Zhejiang Sci-Tech University
Zhejiang, China
Timeframe 2017
Client SOL
Typology CampuS
STATUS Competition
BUDGET NA
SURFACE 15000 sqm
Architect Sterling Presser
local Architect SOL
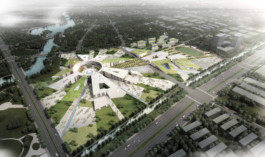
Zhejiang Sci-Tech University
Zhejiang, China
The Zhejiang Sci-Tech University is a masterplan fragmented geometry that considers the life dynamic on campus: each single activity is connected to the whole. It is a family of buildings and activities where each member has a position, origin, hierarchy and function together.
The main teaching programmes, library and related administrative buildings have been united into a ring and radial organisation as the primary core building. It does represent he main central feature. It is the centre, attractor of the whole campus.
All different networks have a direct path to the Zhejiang Sci-Tech University core building. This idea of the ring reminds of the importance of the continuity, dynamic growth and heritage of knowledge through generations. The core building is linked by a central spiralling ramp like a catwalk. It does symbolise the vortex of creativity. Some parts of the ramps can be used as well to exhibit, workshop and catwalk.
Along the full length of the ramps, it can be an equipped fashion show!
The central part of the ring building is a public common space where the campus community can gather, meet exchange where all general information is centralised. This area is as well the entrance to all programme. Concerts, public speech, installation, and show can as well happen as specific event.
The other parts of the programme (sport hall, stadium and residencies) are directly connected to the central ring by pedestrian and cycling paths throughout the whole masterplan.
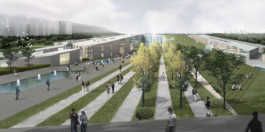
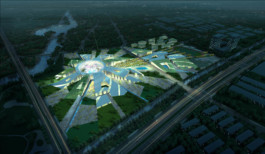
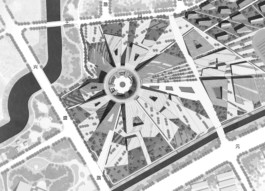
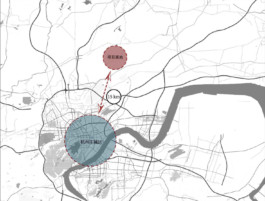
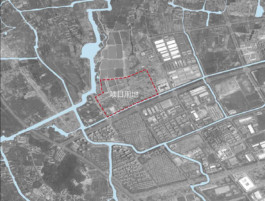
Plan
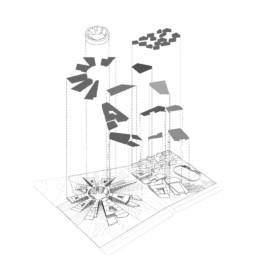
Concept diagram

Concept diagram

Sterling Presser
Architects Engineers PartGmbB
BERLIN, Germany