Castle Park Footbridges
bedburg, Germany
Timeframe 2022
Client CITy of Bedburg
Typology PedestriAn and Cyclist bridge
Status competition - winning 1st Prize - Under Construction
Budget ca. 850 000 eur
maximum span 15/30 m, Length 15/30 m, Width 4 m
Material Corten steel
Architect + Engineer Sterling Presser
Engineer adao da fonseca
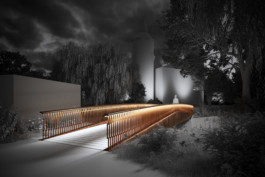
Castle Park Footbridges
Bedburg, Germany
Project Overview
The Bedburg Bridges project involves the creation of two new, architecturally minimal pedestrian crossings in Bedburg, North Rhine-Westphalia, Germany. These bridges are strategically located to restore the vital connection between the city center, the historic Schlosspark (Castle Park), and the Erft River. The new crossings establish essential East-West and North-South connections, dramatically enhancing urban flow and making the proximity to the water a central, tangible experience in the town center. The project was commissioned by the City of Bedburg to enhance urban flow and make the water proximity accessible to its residents.
Can a bridge be more than a crossing — can it become a place?
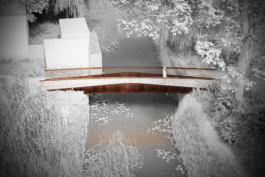
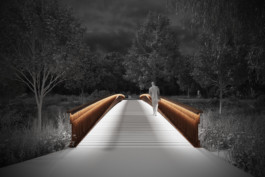
Design Concept
The core design philosophy is to achieve a "flying over water" spatial experience. The bridges are designed as modest, non-disruptive interventions that integrate seamlessly into the landscape. The goal is to convey a sense of visual tranquility and structural lightness, minimizing the feeling of elevation. The aesthetic is defined by its subtle, clean lines, ensuring the experience over the water continues the sensory continuity of the adjacent park alleys, from the natural sounds to the color palette.
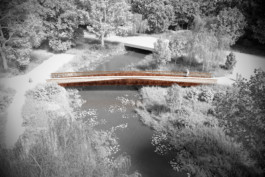
Urban Integration and Spatial Experience
The bridges act as essential urban tools, solving major connectivity issues by linking the historic Town Hall and Market Square to the Schlosspark. The spatial experience is defined by safety and subtlety, with a focus on blending the engineered path with the natural surroundings. The lighting creates a subtle, glare-free "light carpet" at night, ensuring user security while allowing for the enhanced night vision of the environment.
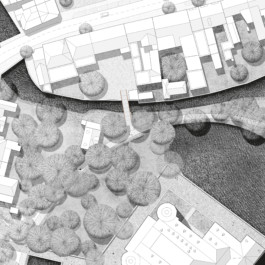
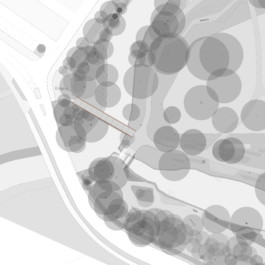
Structural concept
The structural solution is defined by its single-material strategy, prioritizing maintenance-free longevity and structural robustness. The use of Corten Steel for the deck construction provides its own corrosion protection, making the structure highly durable against water exposure and vandalism while minimizing life-cycle costs.
- Primary Structure: Vandalism-proof, steel deck construction designed for high longevity and minimal impact on the existing water flow.
- Material Strategy: Use of Corten Steel, which forms a dense, self-sealing patina layer that protects against further corrosion, creating a durable and stable structure.
- Engineering Goal: Deliver an elegant, technically efficient framework that maximizes safety and long-term economic operation.

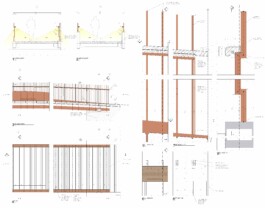
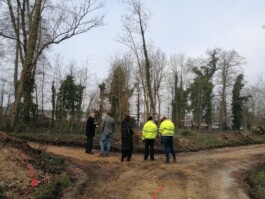
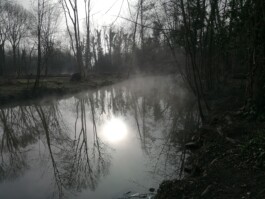
Site visits
Sustainability (Regeneration/Resilience)
The sustainability strategy is focused on low-impact operation and ecological safety. The selection of materials and integrated lighting systems is guided by principles of minimal resource use and protection of the local ecosystem.
- Regenerative Material: Corten steel extends the life cycle of the structure through its natural, maintenance-free corrosion protection, requiring no external finishes.
- Lighting Strategy: Energy-efficient, integrated LED lighting system in the handrails. The design is environment- and insect-friendly, ensuring minimal light pollution and avoiding glare for nocturnal animals (birds).
- Resilience: Lighting includes a presence detector to deactivate illumination when the bridge is not in use, maximizing energy savings and operational efficiency.
Sterling Presser
Architects Engineers PartGmbB
BERLIN, Germany