Bamiyan Cultural Centre
Bamiyan, Afghanistan
Timeframe 2015
Client UNESCO phase
Typology Cultural centrE
STATUS competition
Budget ca. 2,5M EUR
Surface 2220 sqm
Architect Sterling Presser
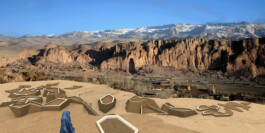
Bamiyan Cultural Centre
Bamiyan, Afghanistan
The Bamiyan Cultural Centre project is a design oriented around the landscape. It respect its ground, the mountain presence and integrates the cityscape. It is a place for contemplation and an invitation to inspire and share.
The project is about respect to the history, the topography inhabited by the local communities in Afghanistan. The integration has been approached through a non-monumental architectural form, a relative fragmented low rise set of buildings following the ground overall levels, and sand coloured aspect. The Bamiyan Cultural Centre proposed design aims at being a timeless project, as a place for the community without being a landmark conflicting with the quietness of the site and its iconic natural mountains façade forming the background.
The non formal approach intends at celebrating the site, the heritage and being in symbiosis with its energy. The primary plan key lines are derived from the soil fragments and cracks and articulated as a set of different programmes set out in the levels and topography of the site. In response to the Afghan architecture, the different buildings are defining intermediate spaces, courtyards, connections creating some outdoor and indoor spaces.
The plan can be read as a succession of public spaces and more private areas are all articulated on the landscape. Furthermore, the project makes reference in the carved and cave architecture which is a primary feature of the architecture of the Bamiyan. Some of the local caves are natural, but most of them are the result of human construction. This type of construction invites a meditative practice and an inner seclusive way of living part of the Buddhist architecture.
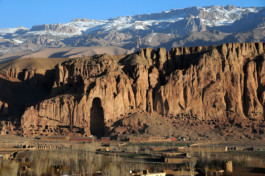
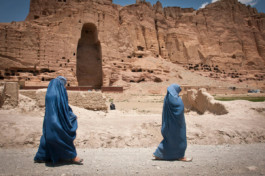
Reference


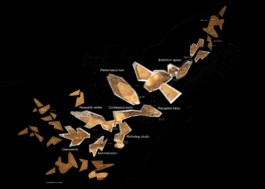
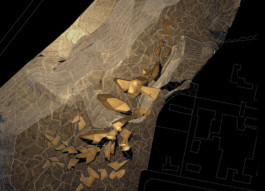


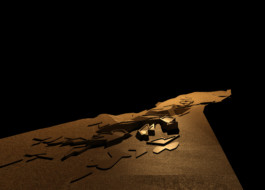



Concept diagrams
Sterling Presser
Architects Engineers PartGmbB
BERLIN, Germany