Fractal Pavilion
AA Pavilion Bedford Square, London, UK
Type Pavilion, Architectural Association
Timeframe 2006
Unit Tutors AA Design and Make, Charles Walker / Lip Chiong / Martin Self
Engineering consultant (Arup) Nicolas Sterling
Stage Built
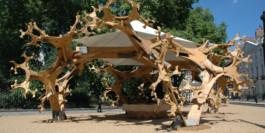
Fractal Pavilion
AA Pavilion Bedford Square, London, UK
The fractal pavilion geometry is based on a branching algorithm through which structural elements multiply and are dispersed volumetrically.
The pavilion consist of two component types- stick-like ‘beams’ and shield-shaped ‘flanges’ that are repeated over nine ‘generations’ of reducing scale. In the final generation there are 512 identical elements. Each generation’s dimension are a golden-ratio reduction of the proceeding one’s. At each flange, one larger beam is connected to two smaller beams in a complex slotted joint that sets the asymmetrical angle between generations.
The large elements were cut from Finnforest Kerto Q panels of different thicknesses, whereas the smaller element were CNC cut from thinner birch plywood. Bespoke jigs were used to enable the angled slots to be cut. The pavilion’s fabric canopy is of PVC-coated woven fibreglass membrane supplied by sponsor Architen Landrell. Fabricated steel plates were used for the bolted connections between components, and steel cables are used to tension the roof membrane and stiffen the structure. http://designandmake.aaschool.ac.uk/aa-summer-pavilions/ https://issuu.com/aaschool/docs/making_pavilions
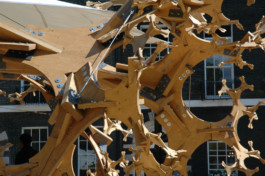

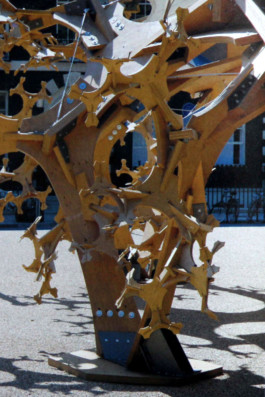
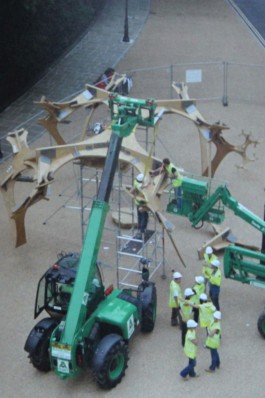
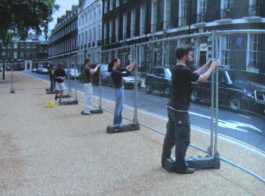
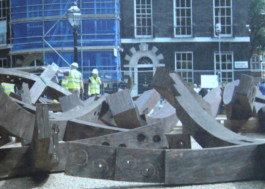


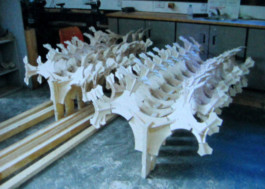
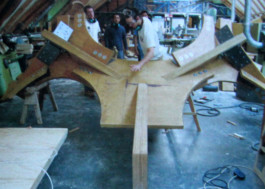
Sterling Presser
Architects Engineers PartGmbB
BERLIN, Germany