High-rise Tartu MNT 17
tallinn, estonia
timeframe 2023
Client Elon OÜ
Typology High Rise Building
STATUS design
budget na
surface 22800 sqm
Architects Sterling Presser

High-Rise Tartu MNT-17
Tallinn, Estonia
How does the High-rise Tartu MNT 17 integrate its multi-functional program with massing, greenery, and urban context?
Project Overview
The High-rise Tartu MNT 17, located in Tallinn, Estonia, is a design proposal for a 22,800 sqm multi-functional tower intended to serve as a comprehensive hub for public, commercial, and residential programs. The project's mandate is to create a dynamic structure that seamlessly integrates into the city fabric, enhancing the quality of urban life and prioritizing operational efficiency and environmental sensitivity.
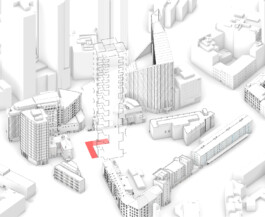
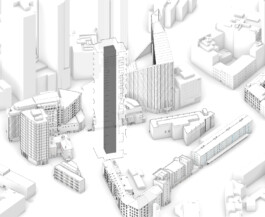
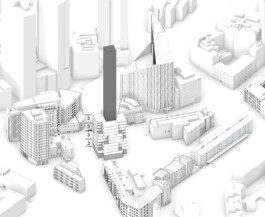
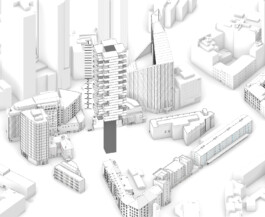
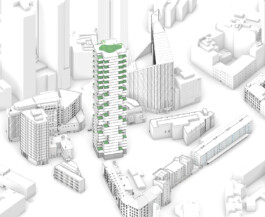
Massing study
Design concept
The architectural language of the project is defined by a commitment to massing articulation and a response to the urban scale. The design achieves a distinctive silhouette on the Tallinn skyline through thoughtful façade articulation and the systematic use of setbacks at different levels, effectively breaking down the overall building volume. Terraces and green spaces are strategically incorporated throughout the vertical structure, creating visual interest while integrating bio-responsive elements that foster a sense of community among occupants. Conceived as a multi-functional hub, the tower ensures a seamless blend of commercial, residential, and public spaces from the base to the roof.
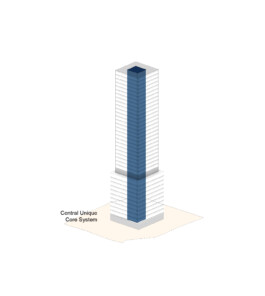
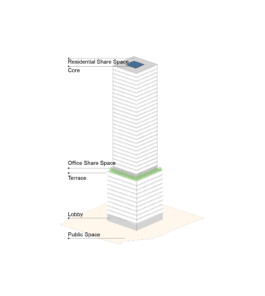

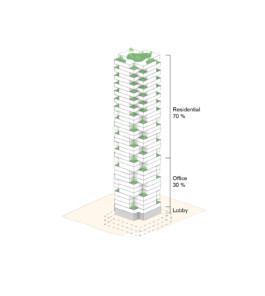
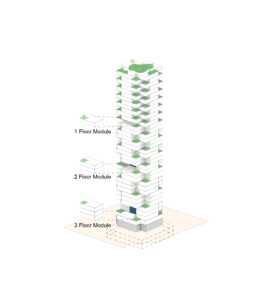
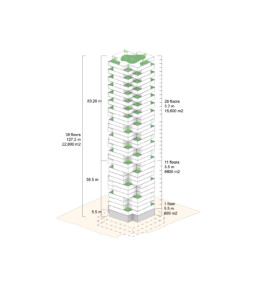
Sustainability (Regeneration/Resilience)
Environmental sensitivity constitutes a core pillar of the design, employing advanced strategies to minimize ecological impact and ensure long-term resilience.
- Energy and Water Systems: The design incorporates active green building technologies, including solar panels and rainwater harvesting systems, aiming to minimize energy consumption and water dependency.
- Passive Design Strategies: Passive design techniques are implemented to reduce the operational energy footprint and thermal load of the structure.
- Biodiversity: Vertical greenery and landscaped terraces are integral to the design, promoting biodiversity and actively contributing to local air quality improvement within the high-density urban environment.
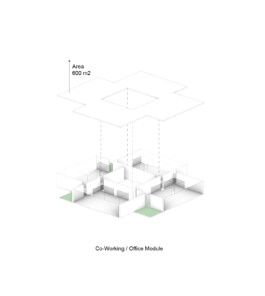
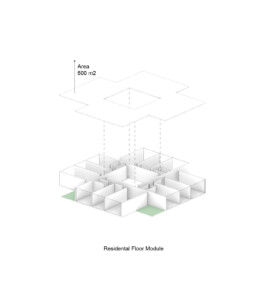
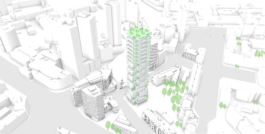
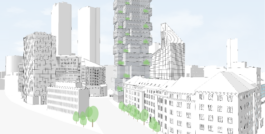
Diagrams
Urban Integration and Spatial Experience
The high-rise is designed as a cultural destination that enhances the street-level urban experience while providing inclusive vertical public access. Vibrant ground-floor commercial areas, including cafes, shops, and galleries, invigorate street life and seamlessly connect to public plazas and pedestrian pathways. Elevated semi-public amenities, such as a rooftop café, art gallery, and viewing platform, draw visitors upward, creating focal points for social interaction and reinforcing the building’s civic role. The circulation is carefully planned to ensure smooth integration between public, commercial, and residential spaces, supporting a dynamic and engaging spatial experience.
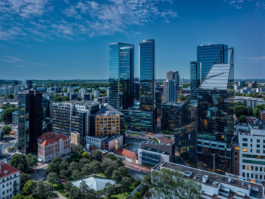
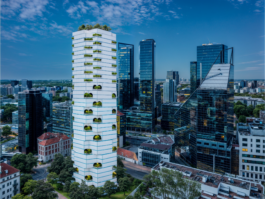
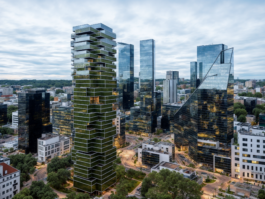
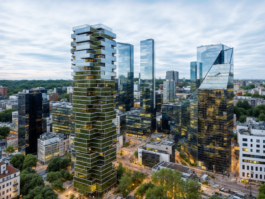
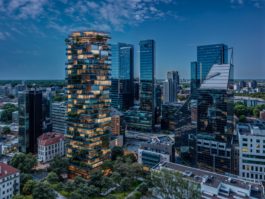
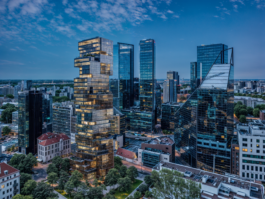
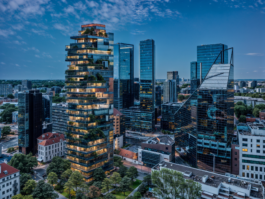
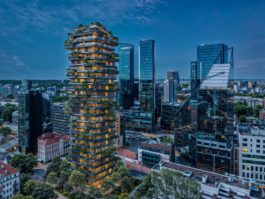
Sterling Presser
Architects Engineers PartGmbB
BERLIN, Germany