Longquan Masterplan
Longquan, China
Timeframe 2017
Client SOL
Typology master plan, Towers, sport centre, living spaces
STATUS Scheme design
BUDGET NA
surface 235 000 sqm
Architect Sterling Presser
LOCAL Architect SOL

Longquan Masterplan
Longquan, China
The whole concept of the Longquan Masterplan is to create a sport centre with its center two landmark towers.
The masterplan is a continuation of the geometrical language up to the smaller scale / residential buildings and in some specific elements into the landscape. The overall masterplan plays with the ideas of cracking, the cracking of porcelain. Longquan is famous for its porcelain and sword industry.
The roof of the buildings of the sport facilities plays with the idea of cracks. It goal is to breakdown the scale without interrupting the continuity of the programme itself. The individual residential buildings are therefore spread in a way that represent the idea of cracking and elements within the landscape recall this idea as well.
There is a symmetry induced by the twin tower and driven by the main axis linked to the bridge.
In reference to Chinese temples, the symmetry and the notion of gateway provided by the 2 high buildings is a very importante key feature.
This symbol also influenced the geometry of the 2 towers. The geometry of these buildings is not literally but referenced to traditional buildings in China. The edge is distinct and the very corner is expressed towards the sky symbolically.
The lower height starts at the foot of the tower to point the sky of the other sides. The towers are formed in the geometrical language of the swords. They represent sharp corners. The materiality of the roof is to be seen as a thin layer of metal sheets in continuity of the tower with a glossy and reflective looking representing the sword.
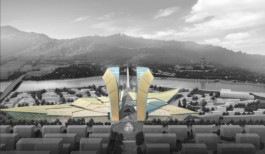
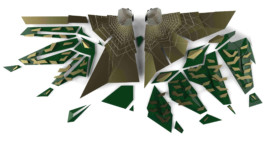
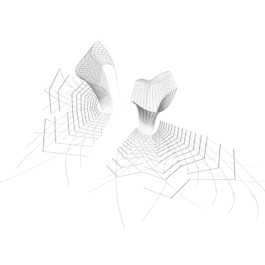
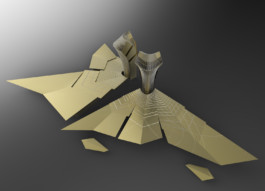
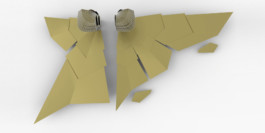
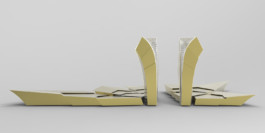
Plans

Concept diagram
Sterling Presser
Architects Engineers PartGmbB
BERLIN, Germany