New Ostbahnof Office Building
Berlin, Germany
timeframe 2021
client HB Reavis
Typology Office
status competition
budget ca. 12m eur
surface 25000 sqm
Architect & Engineer Sterling Presser

New Ostbahnof Office Building
Berlin, Germany
The New Ostbahnof Office Building aims to incorporate the latest advancements in sustainability, digitization, and design through five primary design proposals. These include integrating the building plot into the urban program, strategically designing entrance situations. The building features an innovative façade solution that considers visual perspectives. It creats a roof terrace with diverse greenery and balconies for each building. The massing iterative study and the gap study have been considered together at different scales as part of an integrated architecture and organization strategy.
The design options describe five different strategies for treating the gap areas, emphasizing them as the hearts of the project and celebrating the entrances. These strategies include incorporating biophilia elements, creating spaces for rest and meetings, and ensuring transparency within the gaps. The stepping triangular gap features open bridges and staircases connecting the buildings, a green surface on the 6m high back wall, and a direct staircase connection from the lobby to the first-floor level. Visibility is enhanced through a double-height entrance situation and café, with the southwest façade designed to incorporate an animated photovoltaic system for solar shading, combining glass and photovoltaic louvres.
The New Ostbahnof Office Building explores hybrid solutions by leveraging the capacities of various materials, understanding fire engineering details, and incorporating structural systems, façade components, prefabrication, and off-site dry solutions. It also considers overall stiffness, footfall, vibration, and other technical aspects to achieve innovative hybrid solutions. The rooftop, a significant feature with a large surface area of around 4200 m2, offers opportunities for social activities, community gardens, urban farming, events, viewpoints, rest areas, energy capture, water retention, and cooling. Positioned near Ostbahnhof, the Spree, and the East Side Gallery, the roof design aims to be an active feature, enhancing both functionality and aesthetic appeal.

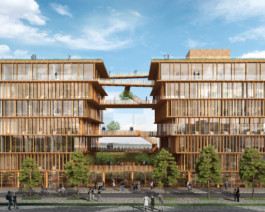
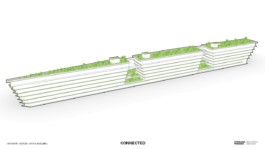
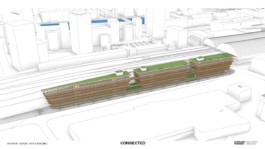
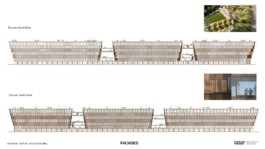
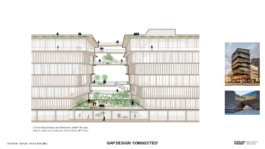
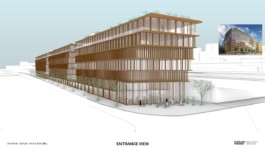


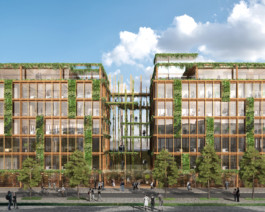
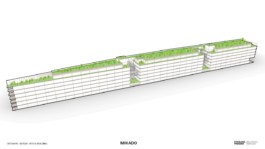
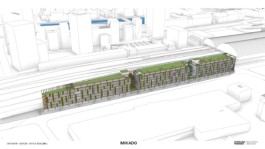

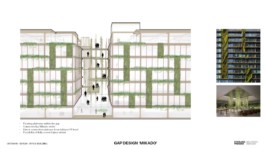
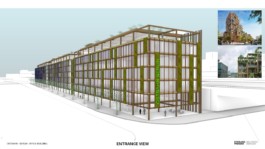
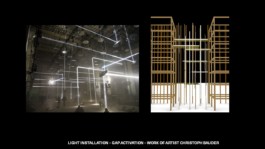
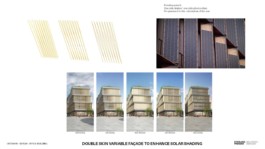
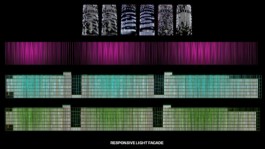

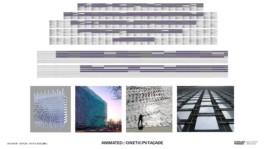

Photovoltaik panels
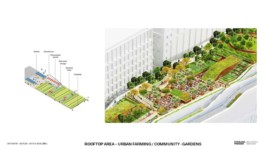
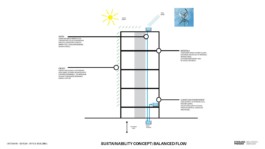
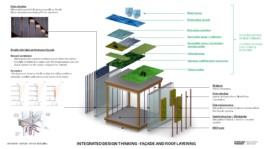
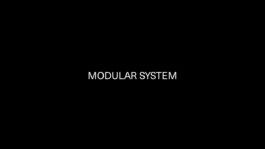
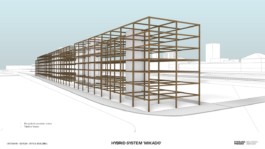
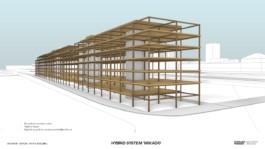
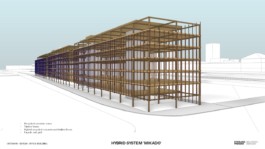
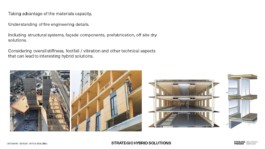
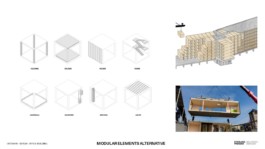
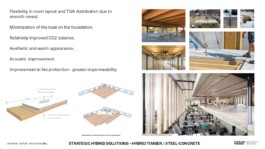
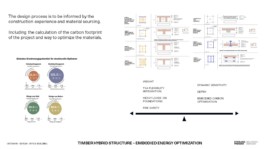
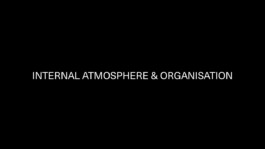
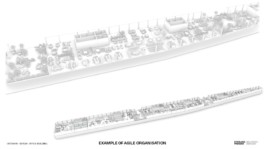
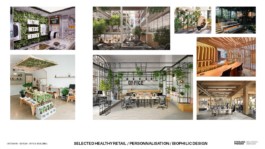
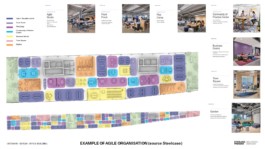

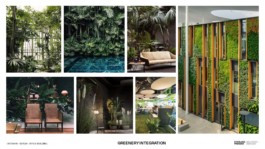
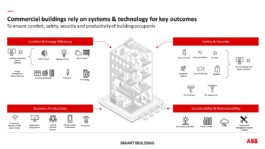
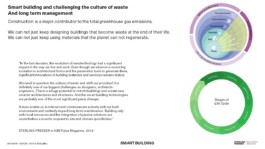
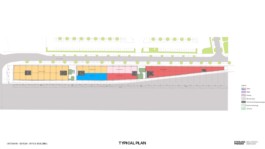
Sterling Presser
Architects Engineers PartGmbB
BERLIN, Germany