Plot 9 Botanic gardens
Taiyuan Park, China
Timeframe 2020
Client Qianyuan Kultur Kommunikation Ltd
Typology Botanic garden, café, exhibition centre
status Competition / LP 1 – 2
budget na
surface na
Architect + Engineer Sterling Presser
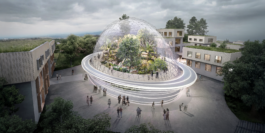
Plot 9 Botanic Gardens
Taiyuan Park, China
Plot 9 is a masterplan including an eco-village, art center, hotels, home accommodations and local shops. The whole composition is a sequence along dam and river meander. The project is to be seen with higher aim to achieve a global composition in the organic local landscape including art program and green activities.
The botanic garden building is one of the 5 iconic buildings that composes the masterplan. It does create a large public indoor space as an exhibition center and will be both for educational and playful purposes. It is a space to discover new plants and special species. Exhibition and café will be organized at the ground floor. A mezzanine level will provide an overview.
The ellipsoid shape of the building is integrated to the whole landscape and masterplan strategy. It is constructed as a lightweight structure composed by long span arched and stabilized by a cables network. The glass is facetted and follow the overall shape. By night, the building will be enlighted and will create an iconic signal within the whole development.
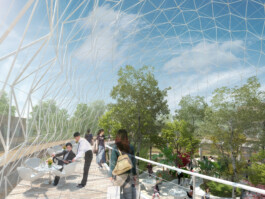
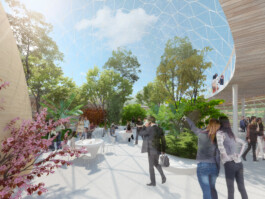
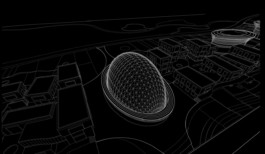
Concept diagram
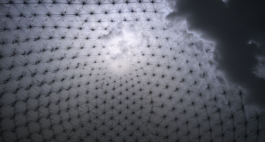

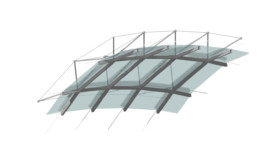
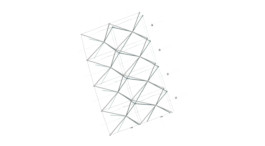
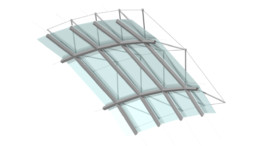
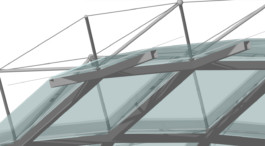
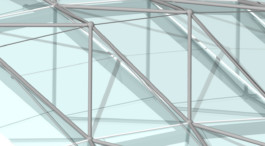
Facade details
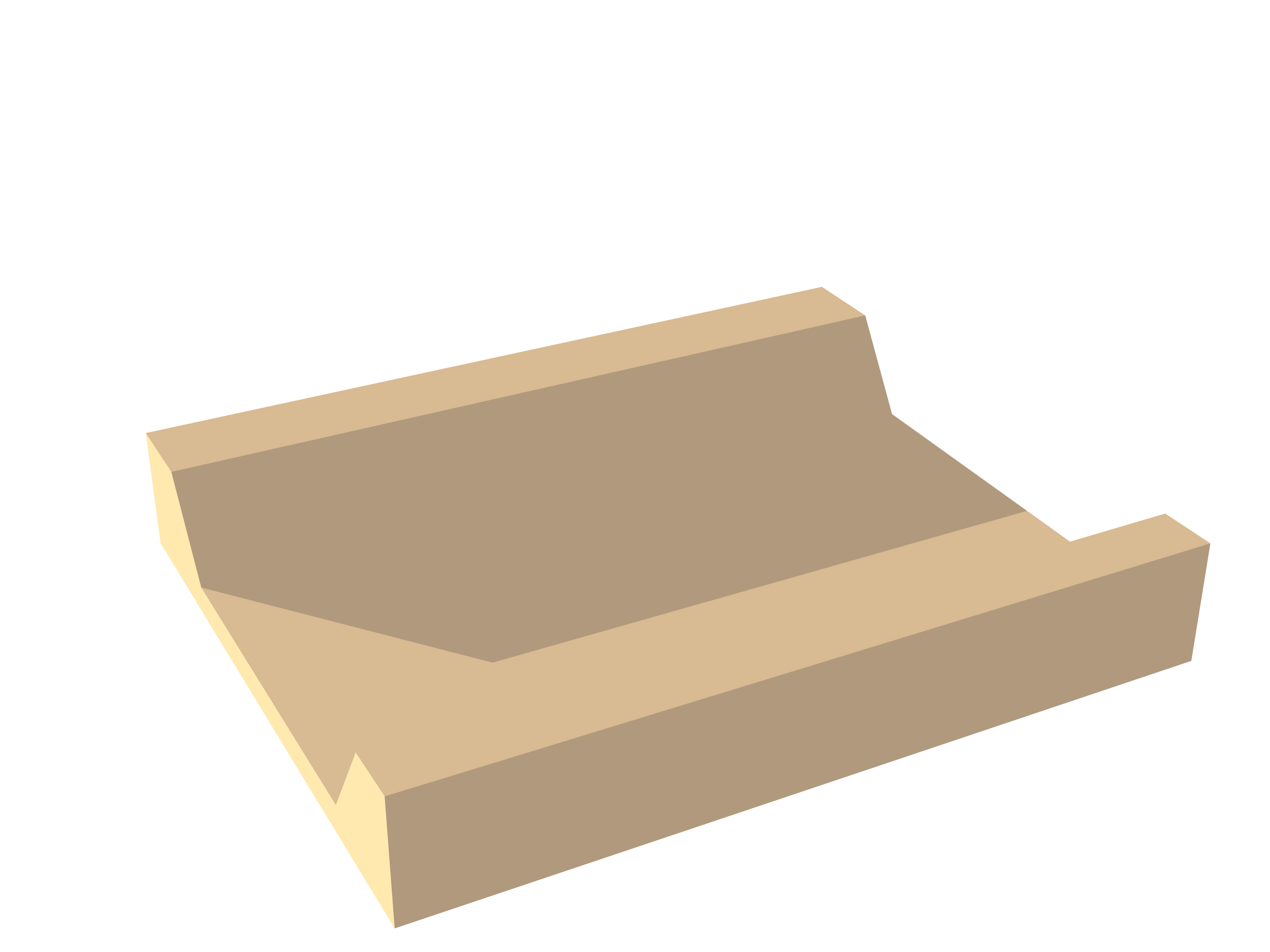
Construction sequence diagram
Sterling Presser
Architects Engineers PartGmbB
BERLIN, Germany