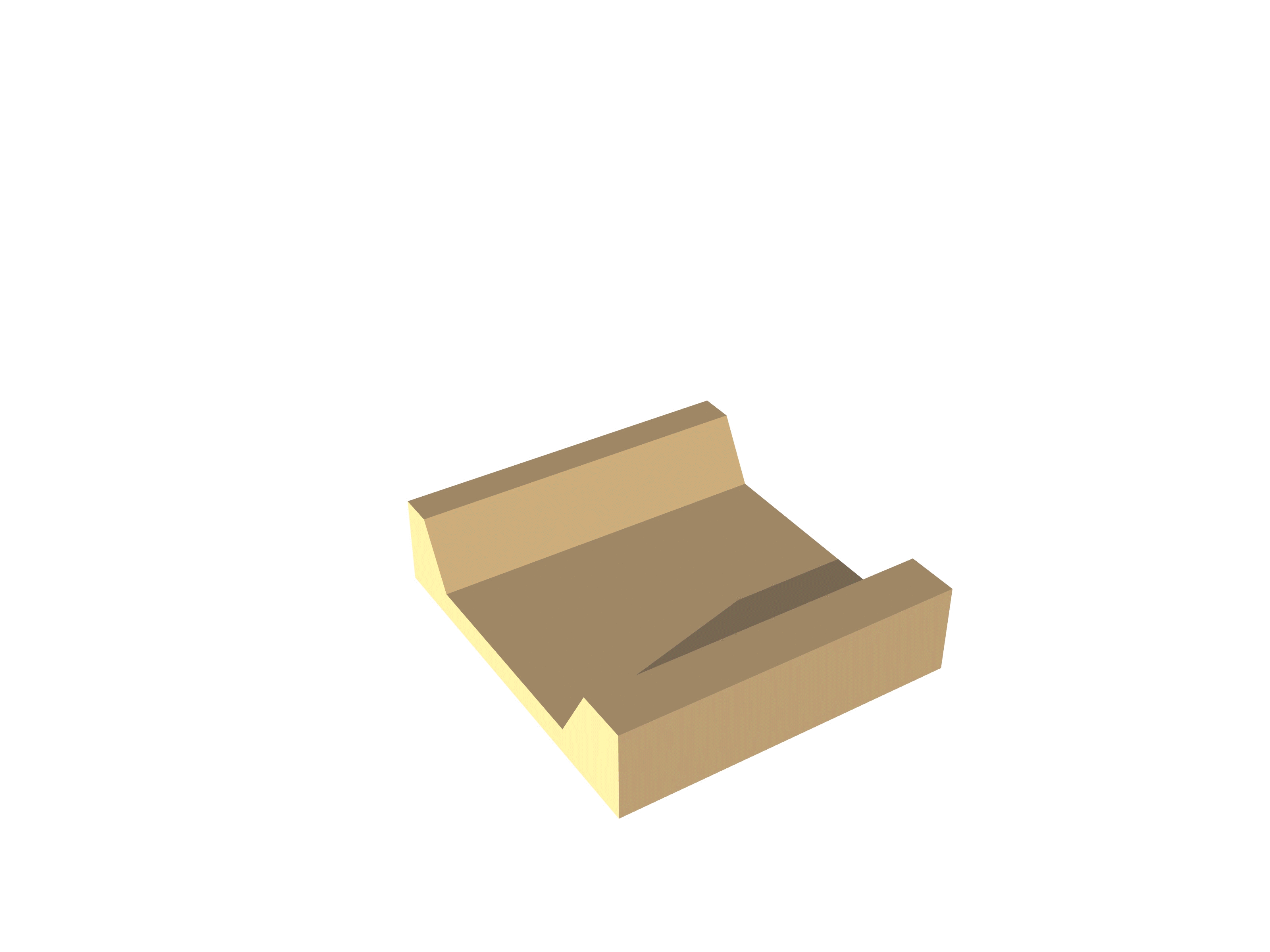
Plot 9 Entrance Tower
Taiyuan Park, China
Timeframe 2020
Client MILLENIUM BUILDING Quatertower GmbH
Typology Library, café, Information center
status LP 1-2, Competition
budget NA
surface NA
Architect + Engineer Sterling Presser
LOCal Architect sol
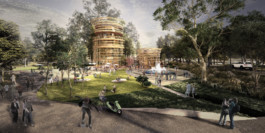
Plot 9 Entrance Tower
Taiyuan Park, China
Plot 9 Entrance Tower is part of a masterplan including an eco-village, art center, hotels, home accommodations and local shops. The whole composition is a sequence along dam and river meander. Plot 9 is to be seen with higher aim to achieve a global composition in the organic local landscape including art program and green activities.
The entrance building is one of the 5 iconic buildings that composes the masterplan. It does create an entrance from the South and aims at being visible as a landmark to the whole development. The 24 m high building is as well a belvedere an open up direct views on the development and the river. The circular shape branches within the trees and is fully integrated in the first part of the plot that includes trees and green areas. The main building is balanced by a smaller one that welcome the visitors on the site, with terraces, cafes and water features.
Invitation to nature along the river: the entrance is thirty minutes from the city center. The project is an invitation to nature, local crafts activities, sustainable shopping and local food restaurants. Plot 9 aims for a sustainable approach within Chinese growth and propose a circular and sustainable approach in the meantime. Materials used for the buildings are natural, recyclable materials and reclaimed materials.
The core building remains simple and is constructed in concrete to enable local delivery. The whole facade system and louvres are in timber and create a spiraling and dynamic feature, and enables light filtering.
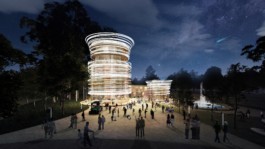
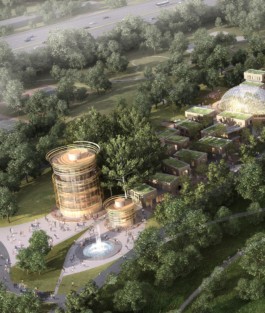
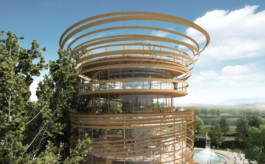
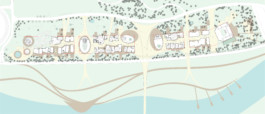
Plan
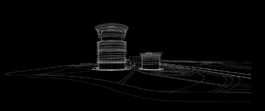
Concept diagram
Sterling Presser
Architects Engineers PartGmbB
BERLIN, Germany